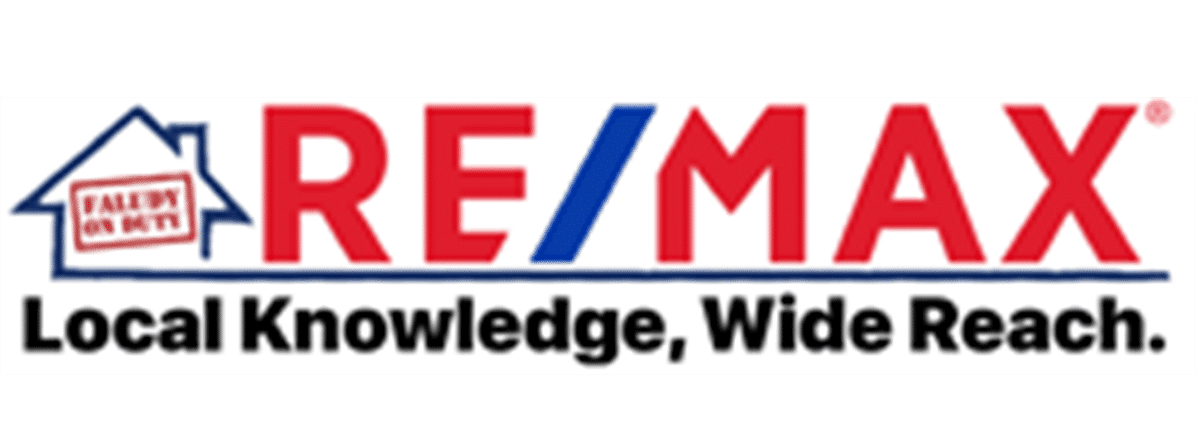Description
Live In The Art Deco Designed Forest Hill Lofts! The open-concept layout exudes loft authenticity with 13 ft. exposed concrete ceilings. Revel in the freshness of newly laid flooring and the allure of an upgraded kitchen, featuring quartz countertops and stainless steel appliances. The recently renovated bathroom comes complete with stunning herringbone tile and upgraded finishes. This unique loft offers versatility with a separate den, ideal for use as a nursery, home office or dining room space. The bedroom is adorned with a generously sized closet, complete with a convenient ladder for additional storage. Immerse yourself in the character and charm of this Art Deco gem, where every detail enhances the loft living experience. Enjoy easy access to the Beltline Bike Trail, Transit, shopping, and the many restaurants of Upper Forest Hill. **EXTRAS** The building backs on to the Beltline Bike trail, and is in walking distance to subway stations and the soon to be completed Eglinton West LRT Line and TTC Bus stop in front of building!
Additional Details
-
- Unit No.
- 326
-
- Community
- Briar Hill-Belgravia
-
- Total Area
- 700-799
-
- Approx Sq Ft
- 700-799
-
- Building Type
- Condo Apt
-
- Building Style
- Loft
-
- Taxes
- $0 ()
-
- Garage Type
- None
-
- Air Conditioning
- Central Air
-
- Heating Type
- Forced Air
-
- Kitchen
- 1
-
- Basement
- None
-
- Pets Permitted
-
- Condo Inclusives
- Heat Included, Hydro Included, Common Elem. Included , Cable TV Includeded, Condo Tax Included, Building Insurance Included, Water Included, CAC Included, Parking Included
-
- Listing Brokerage
- SAGE REAL ESTATE LIMITED









































